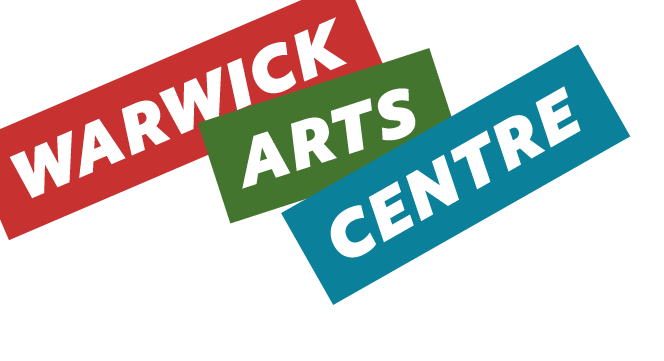
Studio
A flexible black box studio. Capacity up to 150.
An intimate feel, this black box studio has a flexible seating arrangement suiting small-scale theatre, meeting or exhibition layouts well. With a full lighting and sound package available, we can transform this space into whatever you need it to be.

Explore The Studio
Black Box Studio
Capacities:
Theatre Style: up to 150
Flat Floor: 114sq.m
Standing: 119
Cabaret and Dining: Up to 144
Boardroom: 27
Theatre Style can be free seating or tiered bleacher seating. The Studio is an extremely flexible space, so please get in touch for more information about your event.

Backstage
Capacity: Up to 100
Shared with the Theatre, behind the studio lie ten dressing rooms (two for the studio as standard), several en-suite, a large green room with a small kitchen area, as well as a band room.

Enquire now
Perfect for your event? Enquire now to find out more.
Our Other Venues
Butterworth Hall
Our state-of-the-art concert hall with capacity up to 1,450.
Theatre
A well designed auditorium with an excellent view of the stage from every seat. Capacity up to 575.
Helen Martin Studio
A bright, beautiful and flexible space. Capacity up to 140.
